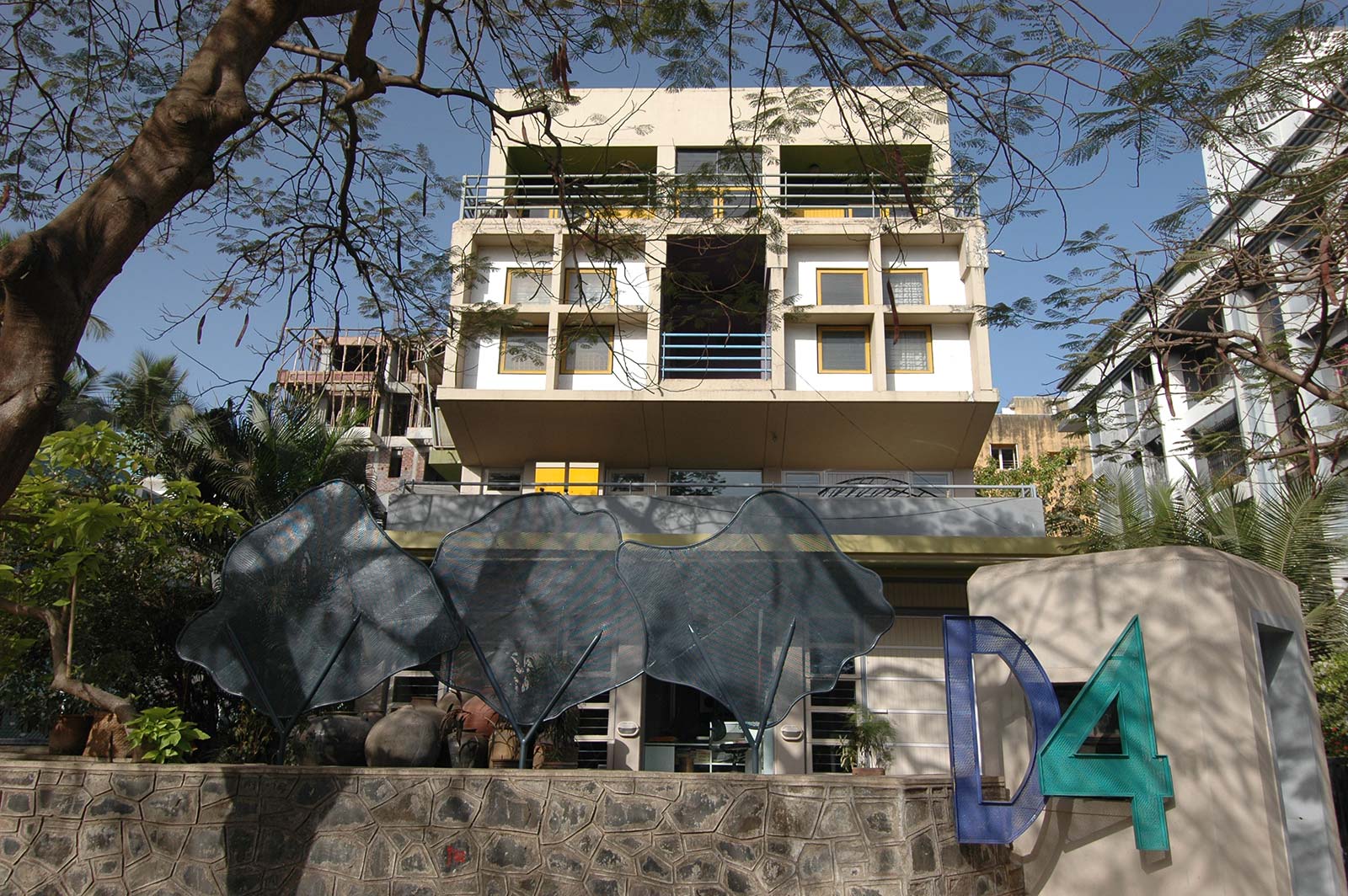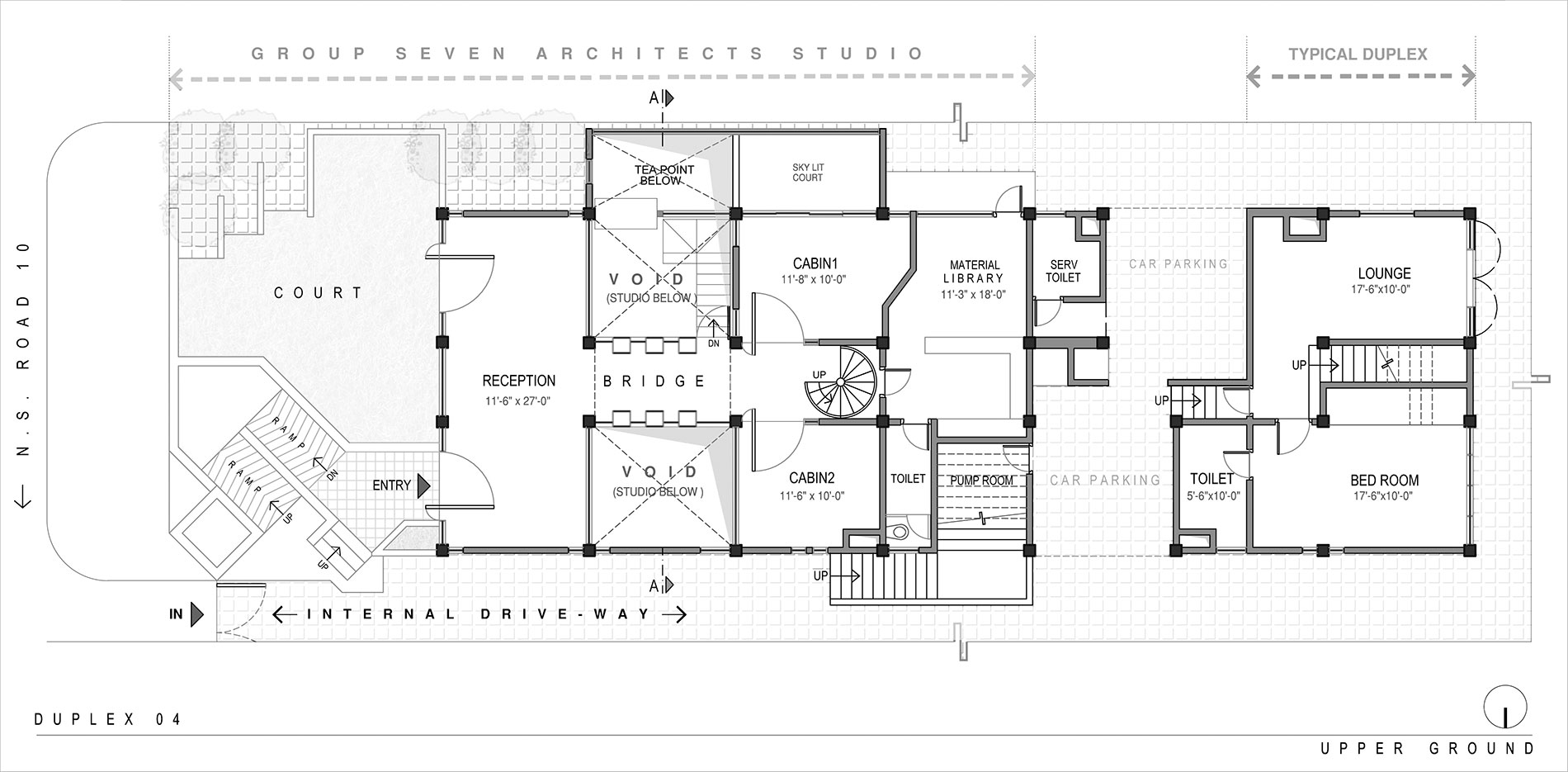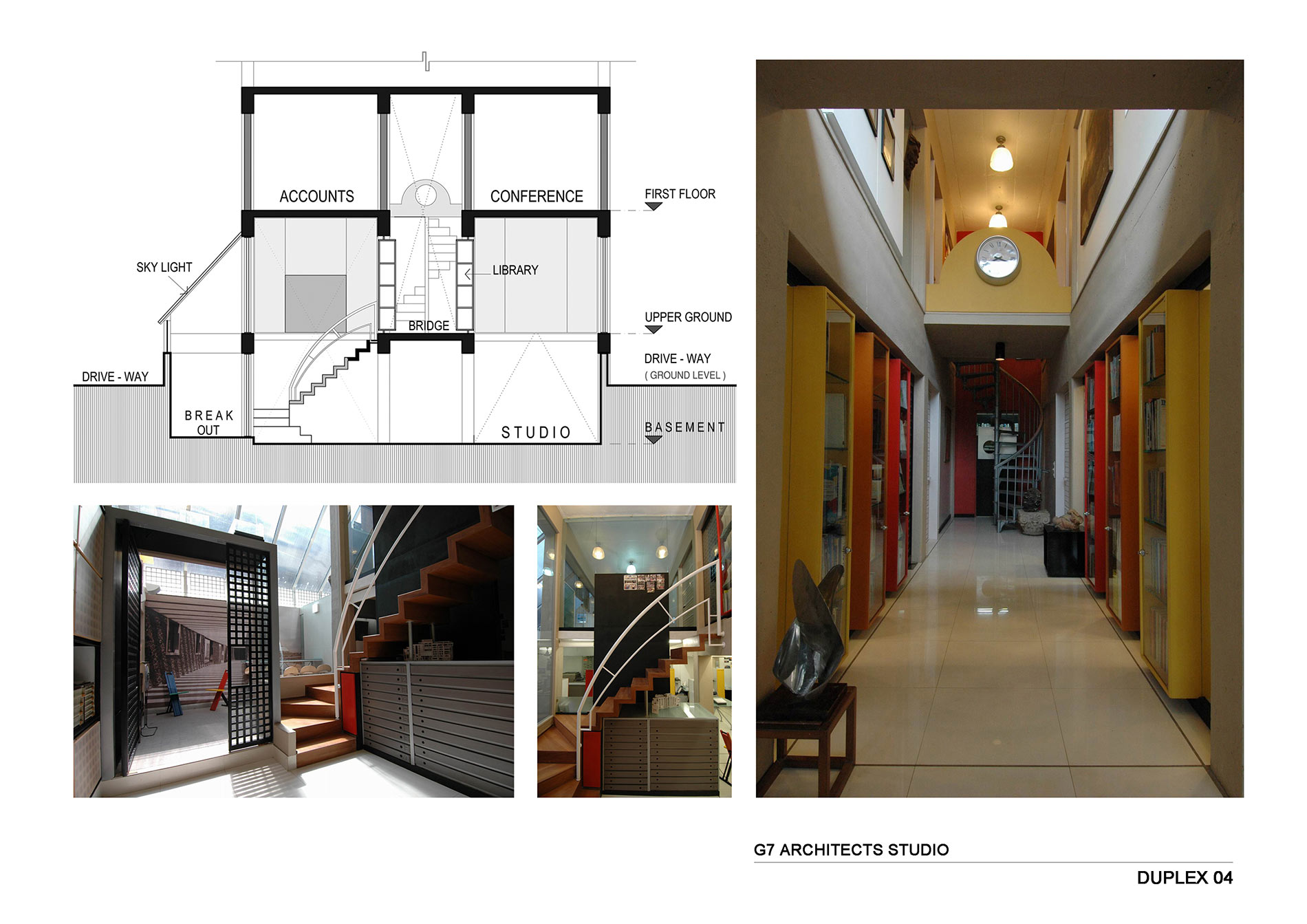Duplex 04, Mumbai

Duplex 04 plays a significant role in the evolution of G7 Architect’s. It was planned to accommodate 4 duplex apartments as well as a studio for the firm. Each duplex has its own balconies, terraces, gardens and outdoor seating, yet each is completely private.
The building is conceived with a system of 3 x 4 mts grids with an insertion of half a grid of 2 x 4 mts along an East-West axis. Variations in openings are a result of different sill and lintel levels as well as a play of double height within selective areas.


Project Facts + Design Team
Year of Completion
1987
Design Team
Nitin Killawala
HVAC Engineers
Gabriel Electric Corp
Client
Aruna Killawala
Structural Engineers
P.T. Gala
Civil
Khetan + Doshi
Location
Juhu, Mumbai
Project Area
10,000 Sqft
